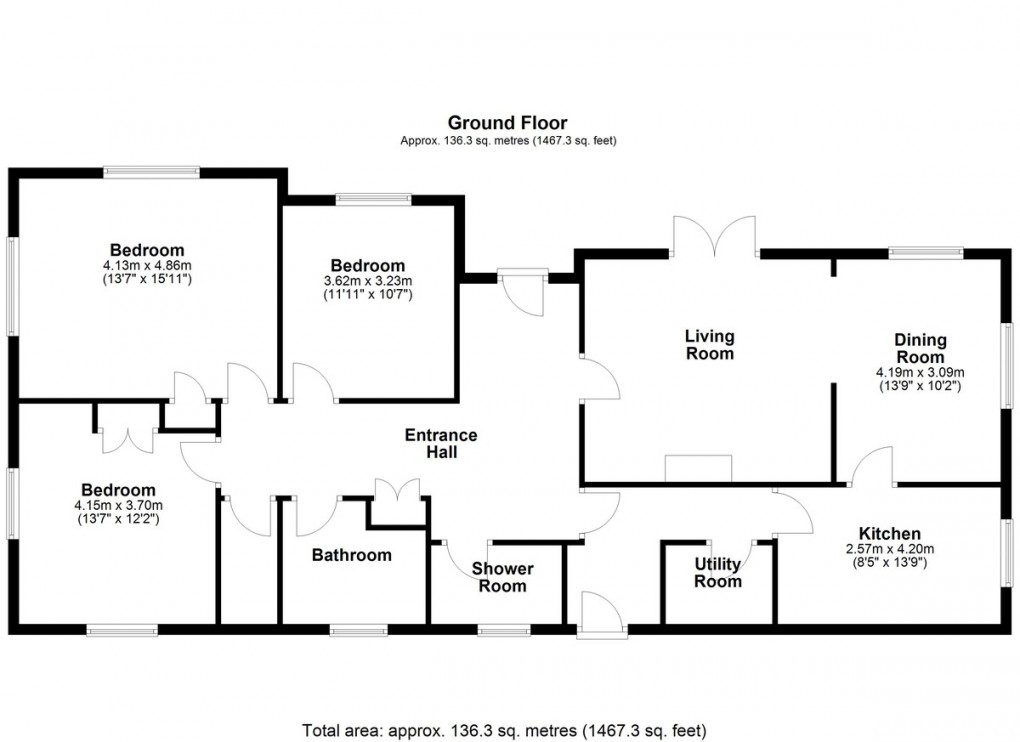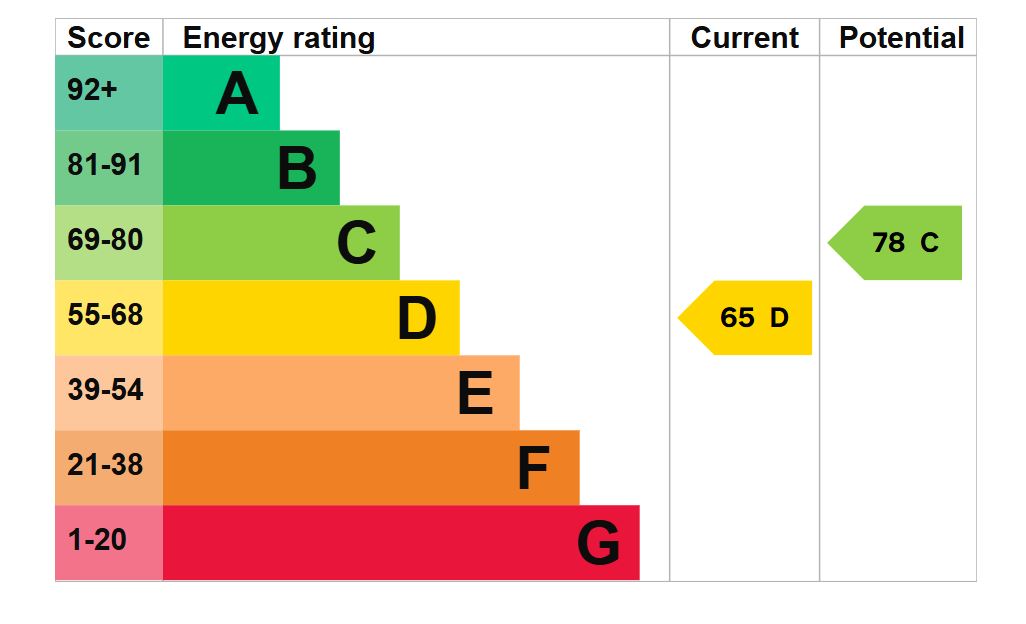Description
Built in 1965 as a private residence by the owners of the Georgian house located just behind it, this property built in York Stone with a Westmorland roof stands proudly at the centre of its own mature plot, surrounded by established gardens, mature trees, and tranquil nature
Accessed via a sweeping drive that wraps gracefully around the home, this property enjoys total privacy and an exceptional sense of arrival. Whether you're seeking a peaceful retreat or a home filled with potential, this unique property delivers both with generously proportioned interiors and outdoor space that invites you to breathe, relax, and connect with the landscape.
At a Glance:
Breathtaking South-Facing Views:
Elevated position with uninterrupted valley views that shift beautifully with the seasons.
Lush Wraparound Gardens:
A private haven featuring mature planting, generous stone patio for entertaining and mature trees that add charm and heritage to the landscape.
Flexible Living Spaces:
The large, open-plan living and dining area is full of light and possibility. Sliding doors allow flexible use of the space, while a cozy wood-burning stove creates a perfect atmosphere for colder nights. French doors open directly onto the garden patio, seamlessly blending indoor and outdoor living while maximising enjoyment of the stunning valley views.
Well-Equipped Kitchen:
Dual-aspect windows frame lovely garden views. Equipped with a gas hob, double oven, extractor fan, dishwasher, and ample storage ideal for both everyday living and hosting.
Three Double Bedrooms:
Each bedroom is generously sized. The dual-aspect principal bedroom positioned at the south facing front of the property features built-in wardrobes and takes advantage of the light all day. Bedroom two has easy access to an adjacent walk-in wardrobe, off the hall, which has potential to become a private ensuite.
Two Bathrooms for Comfort:
The main family bathroom is bright and functional, featuring built-in storage, a sun pipe, and a window. An additional separate shower room with WC adds further convenience.
Practical Utility Room:
Discreetly positioned for convenience, the utility room offers dedicated space for electrical appliances, keeping everyday essentials tucked away while maintaining the home's clean and uncluttered flow.
Substantial Double Garage & Workshop Below:
Located beneath the main living area, this large garage space includes a separate workshop area, ideal for hobbyists or creative use. Further access is available along the full length of the property for easy maintenance of utilities etc.
Additional Living Benefits:
Rear Hallway with Extra Storage:
Includes a large cupboard and an additional rear exit perfect for garden access or stepping down, undercover to the garage's side entrance.
Long Wraparound Driveway:
The sweeping driveway not only adds a sense of elegance to the approach but also divides to lead around the front of the property to access the integrated double garages beneath the home, while continuing up the side to provide ample, convenient parking for multiple vehicles. The property also benefits from level access from the driveway to both the front and rear doorsteps.
Connection to the Georgian House:
The presence of the Georgian property to the rear lends a sense of history and prestige to the setting, enhancing the peaceful atmosphere.
A Home with Soul and Scope
Lovingly maintained over the years, this home has a warmth that only time can create. Surrounded by nature and nestled in a tranquil yet accessible location, it presents a rare chance to purchase a truly special property with huge potential. While some modern updates may be desired, the strong bones and generous layout provide the perfect foundation for something truly extraordinary.
Arrange a Viewing
Words and pictures can only capture so much - the setting, views, and privacy must be experienced in person.
ADDITIONAL INOFMRATION Council Tax: F
EPC: TBC
Tenure: TBC
Parking: TBC
UTILITIES Electric: TBC
Gas: TBC
Water: TBC
Heating: TBC
Broadband:Fibre to the Cabinet Broadband
Mobile Coverage: 4G/5G Check with your provider
AGENT NOTES 1.MONEY LAUNDERING REGULATIONS: Intending purchasers will be asked to produce identification documentation at a later stage and we would ask for your co-operation in order that there will be no delay in agreeing the sale.
2. General: While we endeavour to make our sales particulars fair, accurate and reliable, they are only a general guide to the property and, accordingly, if there is any point which is of particular importance to you, please contact the office and we will be pleased to check the position for you, especially if you are contemplating travelling some distance to view the property.
3. The measurements indicated are supplied for guidance only and as such must be considered incorrect.
4. Services: Please note we have not tested the services or any of the equipment or appliances in this property, accordingly we strongly advise prospective buyers to commission their own survey or service reports before finalising their offer to purchase.
5. THESE PARTICULARS ARE ISSUED IN GOOD FAITH BUT DO NOT CONSTITUTE REPRESENTATIONS OF FACT OR FORM PART OF ANY OFFER OR CONTRACT. THE MATTERS REFERRED TO IN THESE PARTICULARS SHOULD BE INDEPENDENTLY VERIFIED BY PROSPECTIVE BUYERS OR TENANTS. NEITHER YORKSHIRES FINEST LIMITED NOR ANY OF ITS EMPLOYEES HAS ANY AUTHORITY TO MAKE OR GIVE ANY REPRESENTATION OR WARRANTY WHATEVER IN RELATION TO THIS PROPERTY.
Accessed via a sweeping drive that wraps gracefully around the home, this property enjoys total privacy and an exceptional sense of arrival. Whether you're seeking a peaceful retreat or a home filled with potential, this unique property delivers both with generously proportioned interiors and outdoor space that invites you to breathe, relax, and connect with the landscape.
At a Glance:
Breathtaking South-Facing Views:
Elevated position with uninterrupted valley views that shift beautifully with the seasons.
Lush Wraparound Gardens:
A private haven featuring mature planting, generous stone patio for entertaining and mature trees that add charm and heritage to the landscape.
Flexible Living Spaces:
The large, open-plan living and dining area is full of light and possibility. Sliding doors allow flexible use of the space, while a cozy wood-burning stove creates a perfect atmosphere for colder nights. French doors open directly onto the garden patio, seamlessly blending indoor and outdoor living while maximising enjoyment of the stunning valley views.
Well-Equipped Kitchen:
Dual-aspect windows frame lovely garden views. Equipped with a gas hob, double oven, extractor fan, dishwasher, and ample storage ideal for both everyday living and hosting.
Three Double Bedrooms:
Each bedroom is generously sized. The dual-aspect principal bedroom positioned at the south facing front of the property features built-in wardrobes and takes advantage of the light all day. Bedroom two has easy access to an adjacent walk-in wardrobe, off the hall, which has potential to become a private ensuite.
Two Bathrooms for Comfort:
The main family bathroom is bright and functional, featuring built-in storage, a sun pipe, and a window. An additional separate shower room with WC adds further convenience.
Practical Utility Room:
Discreetly positioned for convenience, the utility room offers dedicated space for electrical appliances, keeping everyday essentials tucked away while maintaining the home's clean and uncluttered flow.
Substantial Double Garage & Workshop Below:
Located beneath the main living area, this large garage space includes a separate workshop area, ideal for hobbyists or creative use. Further access is available along the full length of the property for easy maintenance of utilities etc.
Additional Living Benefits:
Rear Hallway with Extra Storage:
Includes a large cupboard and an additional rear exit perfect for garden access or stepping down, undercover to the garage's side entrance.
Long Wraparound Driveway:
The sweeping driveway not only adds a sense of elegance to the approach but also divides to lead around the front of the property to access the integrated double garages beneath the home, while continuing up the side to provide ample, convenient parking for multiple vehicles. The property also benefits from level access from the driveway to both the front and rear doorsteps.
Connection to the Georgian House:
The presence of the Georgian property to the rear lends a sense of history and prestige to the setting, enhancing the peaceful atmosphere.
A Home with Soul and Scope
Lovingly maintained over the years, this home has a warmth that only time can create. Surrounded by nature and nestled in a tranquil yet accessible location, it presents a rare chance to purchase a truly special property with huge potential. While some modern updates may be desired, the strong bones and generous layout provide the perfect foundation for something truly extraordinary.
Arrange a Viewing
Words and pictures can only capture so much - the setting, views, and privacy must be experienced in person.
ADDITIONAL INOFMRATION Council Tax: F
EPC: TBC
Tenure: TBC
Parking: TBC
UTILITIES Electric: TBC
Gas: TBC
Water: TBC
Heating: TBC
Broadband:Fibre to the Cabinet Broadband
Mobile Coverage: 4G/5G Check with your provider
AGENT NOTES 1.MONEY LAUNDERING REGULATIONS: Intending purchasers will be asked to produce identification documentation at a later stage and we would ask for your co-operation in order that there will be no delay in agreeing the sale.
2. General: While we endeavour to make our sales particulars fair, accurate and reliable, they are only a general guide to the property and, accordingly, if there is any point which is of particular importance to you, please contact the office and we will be pleased to check the position for you, especially if you are contemplating travelling some distance to view the property.
3. The measurements indicated are supplied for guidance only and as such must be considered incorrect.
4. Services: Please note we have not tested the services or any of the equipment or appliances in this property, accordingly we strongly advise prospective buyers to commission their own survey or service reports before finalising their offer to purchase.
5. THESE PARTICULARS ARE ISSUED IN GOOD FAITH BUT DO NOT CONSTITUTE REPRESENTATIONS OF FACT OR FORM PART OF ANY OFFER OR CONTRACT. THE MATTERS REFERRED TO IN THESE PARTICULARS SHOULD BE INDEPENDENTLY VERIFIED BY PROSPECTIVE BUYERS OR TENANTS. NEITHER YORKSHIRES FINEST LIMITED NOR ANY OF ITS EMPLOYEES HAS ANY AUTHORITY TO MAKE OR GIVE ANY REPRESENTATION OR WARRANTY WHATEVER IN RELATION TO THIS PROPERTY.
Floorplan

To discuss this property call us:
Market your property
with Cornerstone Estate Agents
Book a market appraisal for your property today. Our virtual options are still available if you prefer.

