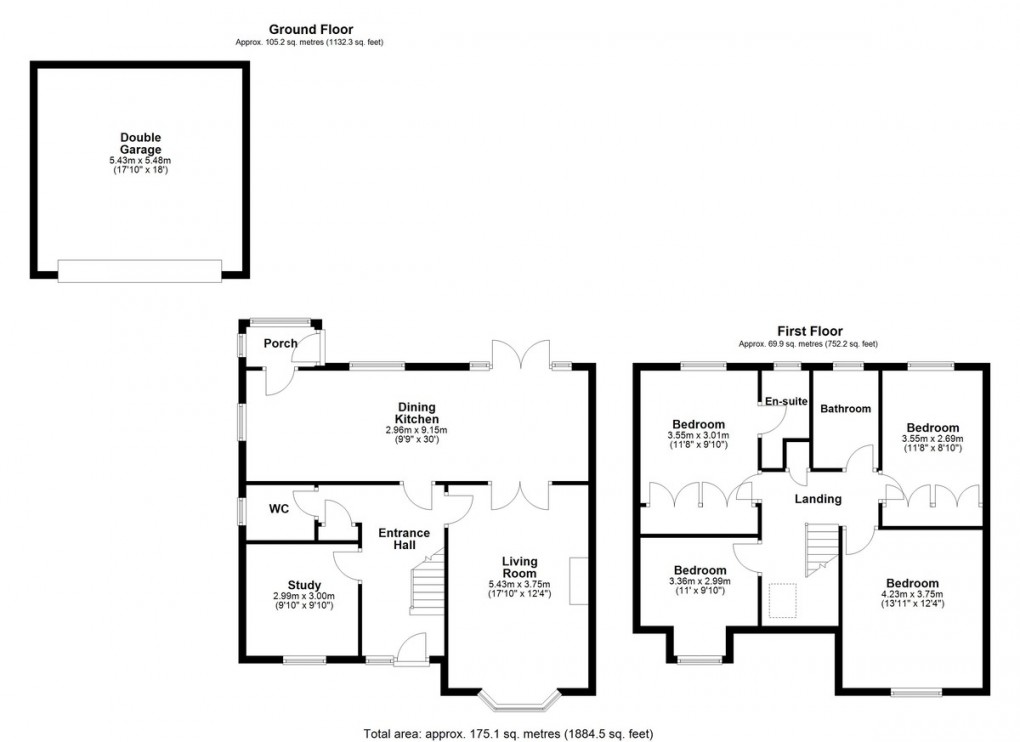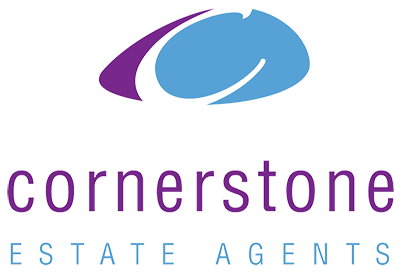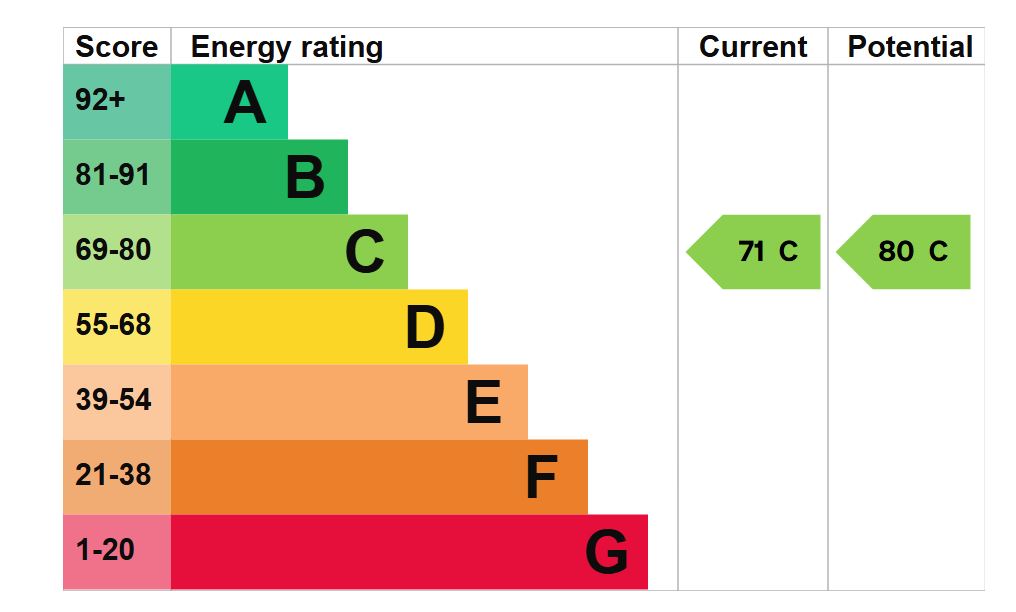4 bed Detached House for Sale
Dukewood Road, Clayton West, Huddersfield
Offers In Region Of: £625,000Description
A generous sized four-bedroom detached property nestled within this ever-popular estate. This fabulous family home boasts two large reception rooms a …foot open plan dining kitchen perfect for entertaining and comes complete with Neff appliances. Residing on the first floor is a master bedroom with ensuite, together with a further three double bedrooms and a house bathroom. Also benefits from having a downstairs cloak room and a useful rear porch. Externally offers a good size garden, plenty of parking and a detached double garage.
A door opens into a spacious and elegant hallway providing a warm welcome to this remarkable home. Situated on the ground floor is an impressive open plan dining kitchen having an array of modern wall and base units finished with high-quality work surface. Also, boasts integrated Neff appliances! A beautiful breakfast bar is ideal for informal dining. The dining area can happily house a large table and chairs providing the perfect place for entertaining friends and family. Double patio doors lead out to the rear garden which is great for those summer parties. Internally further French doors open to reveal a fabulous lounge space having modern decor and an eye-catching fireplace. A second reception room provides a versatile space perfect as a playroom, a large office or even a downstairs bedroom. Also serving this floor is a modern guest cloakroom. A rear porch is an ideal boot room.
To the first floor is a generous size master bedroom with plenty of fitted wardrobes also benefits from an ensuite shower room with dual headed shower. The three further bedrooms are all doubles. A modern house bathroom completes this floor having a beautiful deep sunken bath, perfect for soaking and relaxing after those long days.
The rear of the property has a sizable, flagged patio with steps leading up to a lawn area which reveals a secluded patio, perfect for those summer soirées. Also benefits from a lawned area to the front with parking, the driveway to the rear gives off road parking for several vehicles with a detached double garage.
ADDITIONAL INFORMATION Council Tax: E
EPC: C
Tenure:
Parking: Garage and on drive
What3Words: ///tinted.magazines.inspected
UTILITIES Gas:
Electric:
Water:
Heating:
Braodband:Fibre to the Cabinet Broadband, Up to 76* Mbps download speed, Up to 15* Mbps upload speed
Mobile Coverage:4G Available - check with your provider.
AGENT NOTES 1.MONEY LAUNDERING REGULATIONS: Intending purchasers will be asked to produce identification documentation at a later stage and we would ask for your co-operation in order that there will be no delay in agreeing the sale.
2. General: While we endeavour to make our sales particulars fair, accurate and reliable, they are only a general guide to the property and, accordingly, if there is any point which is of particular importance to you, please contact the office and we will be pleased to check the position for you, especially if you are contemplating travelling some distance to view the property.
3. The measurements indicated are supplied for guidance only and as such must be considered incorrect.
4. Services: Please note we have not tested the services or any of the equipment or appliances in this property, accordingly we strongly advise prospective buyers to commission their own survey or service reports before finalising their offer to purchase.
5. THESE PARTICULARS ARE ISSUED IN GOOD FAITH BUT DO NOT CONSTITUTE REPRESENTATIONS OF FACT OR FORM PART OF ANY OFFER OR CONTRACT. THE MATTERS REFERRED TO IN THESE PARTICULARS SHOULD BE INDEPENDENTLY VERIFIED BY PROSPECTIVE BUYERS OR TENANTS. NEITHER YORKSHIRES FINEST LIMITED NOR ANY OF ITS EMPLOYEES HAS ANY AUTHORITY TO MAKE OR GIVE ANY REPRESENTATION OR WARRANTY WHATEVER IN RELATION TO THIS PROPERTY.
A door opens into a spacious and elegant hallway providing a warm welcome to this remarkable home. Situated on the ground floor is an impressive open plan dining kitchen having an array of modern wall and base units finished with high-quality work surface. Also, boasts integrated Neff appliances! A beautiful breakfast bar is ideal for informal dining. The dining area can happily house a large table and chairs providing the perfect place for entertaining friends and family. Double patio doors lead out to the rear garden which is great for those summer parties. Internally further French doors open to reveal a fabulous lounge space having modern decor and an eye-catching fireplace. A second reception room provides a versatile space perfect as a playroom, a large office or even a downstairs bedroom. Also serving this floor is a modern guest cloakroom. A rear porch is an ideal boot room.
To the first floor is a generous size master bedroom with plenty of fitted wardrobes also benefits from an ensuite shower room with dual headed shower. The three further bedrooms are all doubles. A modern house bathroom completes this floor having a beautiful deep sunken bath, perfect for soaking and relaxing after those long days.
The rear of the property has a sizable, flagged patio with steps leading up to a lawn area which reveals a secluded patio, perfect for those summer soirées. Also benefits from a lawned area to the front with parking, the driveway to the rear gives off road parking for several vehicles with a detached double garage.
ADDITIONAL INFORMATION Council Tax: E
EPC: C
Tenure:
Parking: Garage and on drive
What3Words: ///tinted.magazines.inspected
UTILITIES Gas:
Electric:
Water:
Heating:
Braodband:Fibre to the Cabinet Broadband, Up to 76* Mbps download speed, Up to 15* Mbps upload speed
Mobile Coverage:4G Available - check with your provider.
AGENT NOTES 1.MONEY LAUNDERING REGULATIONS: Intending purchasers will be asked to produce identification documentation at a later stage and we would ask for your co-operation in order that there will be no delay in agreeing the sale.
2. General: While we endeavour to make our sales particulars fair, accurate and reliable, they are only a general guide to the property and, accordingly, if there is any point which is of particular importance to you, please contact the office and we will be pleased to check the position for you, especially if you are contemplating travelling some distance to view the property.
3. The measurements indicated are supplied for guidance only and as such must be considered incorrect.
4. Services: Please note we have not tested the services or any of the equipment or appliances in this property, accordingly we strongly advise prospective buyers to commission their own survey or service reports before finalising their offer to purchase.
5. THESE PARTICULARS ARE ISSUED IN GOOD FAITH BUT DO NOT CONSTITUTE REPRESENTATIONS OF FACT OR FORM PART OF ANY OFFER OR CONTRACT. THE MATTERS REFERRED TO IN THESE PARTICULARS SHOULD BE INDEPENDENTLY VERIFIED BY PROSPECTIVE BUYERS OR TENANTS. NEITHER YORKSHIRES FINEST LIMITED NOR ANY OF ITS EMPLOYEES HAS ANY AUTHORITY TO MAKE OR GIVE ANY REPRESENTATION OR WARRANTY WHATEVER IN RELATION TO THIS PROPERTY.
Floorplan

To discuss this property call us:
Market your property
with Cornerstone Estate Agents
Book a market appraisal for your property today. Our virtual options are still available if you prefer.

