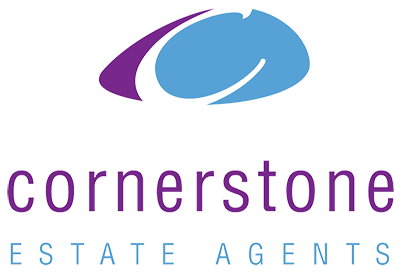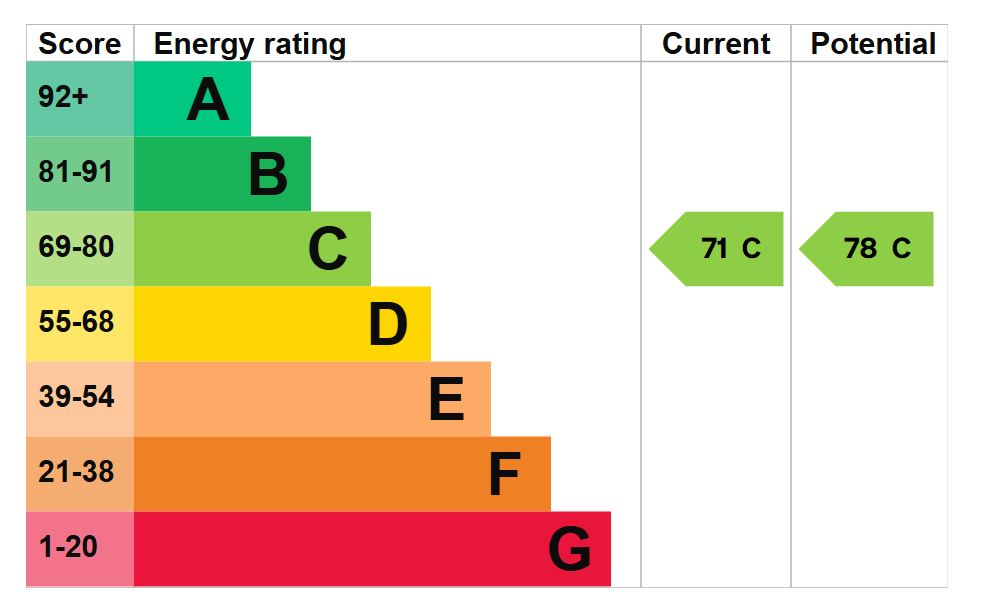Description
Having a welcoming hallway, with a modern fitted kitchen complete with integrated appliances, all tiles Porcelanosa, together with a sizable L shaped lounge provides a fabulous space for all the family to enjoy. Together with an outstanding Orangerie, which is perfect for entertaining. The first floor offers, a generous master suite with underfloor heating, having a further four bedrooms with one having an additional ensuite which also has underfloor heating and luxurious main house bathroom. Also boasts separate large utility room, rear vestibule and a double garage. Externally is commended with a beautiful garden and plenty of off-road parking. A truly superior home.
A spacious and inviting hallway with a beautiful wide staircase leading up to the first-floor landing. Glass panelled doors access the kitchen, a separate living room and a modern guest cloakroom. . . The kitchen comes complete with integrated appliances, modern fitted wall and base units and sizable breakfast bar. The worktops and breakfast bar are of honed black granite. A door accesses a rear vestibule and a large utility room which shouldn't disappoint! An impressive lounge is tastefully styled with modern decor and a contemporary gas fireplace provides an eye-catching feature. Glass double doors lead into a superior Orangerie, perfect for entertaining and stargazing, in addition to radiators this room has underfloor heating and Bi folding doors open out to the rear garden creating a magical indoor-outdoor atmosphere.
Residing the first floor is a generous master bedroom having crisp décor, fitted and walk in wardrobes, serving this room is a sizeable ensuite shower room. This floor also has a further four double bedrooms, one of which has an ensuite, together with a luxurious house bathroom having double walk-in shower and spa bath. Each room benefits from delightful views.
Externally, the garden sweep around the property providing a substantial plot mainly laid to lawn with a slate flagged patio, perfect for those summer parties. An oriental style pond provides a wonderful garden feature. To the front of the property is a long-paved driveway, providing that all essential off-road parking for several vehicles.
ADDITIONAL INFORMATION Tenure: Freehold
Council Tax: F
EPC: TBC
What3Words: ///intrigues.iteration.retract
Parking: On Drive and Garage
UTILITIES Gas: Mains
Electric: Mains
Water & Drainage: Mains
Heating: Worcester Bosch Greenstar CDI38 Combi Boiler (serviced annually)
Broadband: Full Fibre Broadband
Mobile Coverage: 4G Available - check with your provider
AGENT NOTES 1.MONEY LAUNDERING REGULATIONS: Intending purchasers will be asked to produce identification documentation at a later stage and we would ask for your co-operation in order that there will be no delay in agreeing the sale.
2. General: While we endeavour to make our sales particulars fair, accurate and reliable, they are only a general guide to the property and, accordingly, if there is any point which is of particular importance to you, please contact the office and we will be pleased to check the position for you, especially if you are contemplating travelling some distance to view the property.
3. The measurements indicated are supplied for guidance only and as such must be considered incorrect.
4. Services: Please note we have not tested the services or any of the equipment or appliances in this property, accordingly we strongly advise prospective buyers to commission their own survey or service reports before finalising their offer to purchase.
5. THESE PARTICULARS ARE ISSUED IN GOOD FAITH BUT DO NOT CONSTITUTE REPRESENTATIONS OF FACT OR FORM PART OF ANY OFFER OR CONTRACT. THE MATTERS REFERRED TO IN THESE PARTICULARS SHOULD BE INDEPENDENTLY VERIFIED BY PROSPECTIVE BUYERS OR TENANTS. NEITHER YORKSHIRES FINEST LIMITED NOR ANY OF ITS EMPLOYEES HAS ANY AUTHORITY TO MAKE OR GIVE ANY REPRESENTATION OR WARRANTY WHATEVER IN RELATION TO THIS PROPERTY.
A spacious and inviting hallway with a beautiful wide staircase leading up to the first-floor landing. Glass panelled doors access the kitchen, a separate living room and a modern guest cloakroom. . . The kitchen comes complete with integrated appliances, modern fitted wall and base units and sizable breakfast bar. The worktops and breakfast bar are of honed black granite. A door accesses a rear vestibule and a large utility room which shouldn't disappoint! An impressive lounge is tastefully styled with modern decor and a contemporary gas fireplace provides an eye-catching feature. Glass double doors lead into a superior Orangerie, perfect for entertaining and stargazing, in addition to radiators this room has underfloor heating and Bi folding doors open out to the rear garden creating a magical indoor-outdoor atmosphere.
Residing the first floor is a generous master bedroom having crisp décor, fitted and walk in wardrobes, serving this room is a sizeable ensuite shower room. This floor also has a further four double bedrooms, one of which has an ensuite, together with a luxurious house bathroom having double walk-in shower and spa bath. Each room benefits from delightful views.
Externally, the garden sweep around the property providing a substantial plot mainly laid to lawn with a slate flagged patio, perfect for those summer parties. An oriental style pond provides a wonderful garden feature. To the front of the property is a long-paved driveway, providing that all essential off-road parking for several vehicles.
ADDITIONAL INFORMATION Tenure: Freehold
Council Tax: F
EPC: TBC
What3Words: ///intrigues.iteration.retract
Parking: On Drive and Garage
UTILITIES Gas: Mains
Electric: Mains
Water & Drainage: Mains
Heating: Worcester Bosch Greenstar CDI38 Combi Boiler (serviced annually)
Broadband: Full Fibre Broadband
Mobile Coverage: 4G Available - check with your provider
AGENT NOTES 1.MONEY LAUNDERING REGULATIONS: Intending purchasers will be asked to produce identification documentation at a later stage and we would ask for your co-operation in order that there will be no delay in agreeing the sale.
2. General: While we endeavour to make our sales particulars fair, accurate and reliable, they are only a general guide to the property and, accordingly, if there is any point which is of particular importance to you, please contact the office and we will be pleased to check the position for you, especially if you are contemplating travelling some distance to view the property.
3. The measurements indicated are supplied for guidance only and as such must be considered incorrect.
4. Services: Please note we have not tested the services or any of the equipment or appliances in this property, accordingly we strongly advise prospective buyers to commission their own survey or service reports before finalising their offer to purchase.
5. THESE PARTICULARS ARE ISSUED IN GOOD FAITH BUT DO NOT CONSTITUTE REPRESENTATIONS OF FACT OR FORM PART OF ANY OFFER OR CONTRACT. THE MATTERS REFERRED TO IN THESE PARTICULARS SHOULD BE INDEPENDENTLY VERIFIED BY PROSPECTIVE BUYERS OR TENANTS. NEITHER YORKSHIRES FINEST LIMITED NOR ANY OF ITS EMPLOYEES HAS ANY AUTHORITY TO MAKE OR GIVE ANY REPRESENTATION OR WARRANTY WHATEVER IN RELATION TO THIS PROPERTY.
Floorplan
To discuss this property call us:
Market your property
with Cornerstone Estate Agents
Book a market appraisal for your property today. Our virtual options are still available if you prefer.

