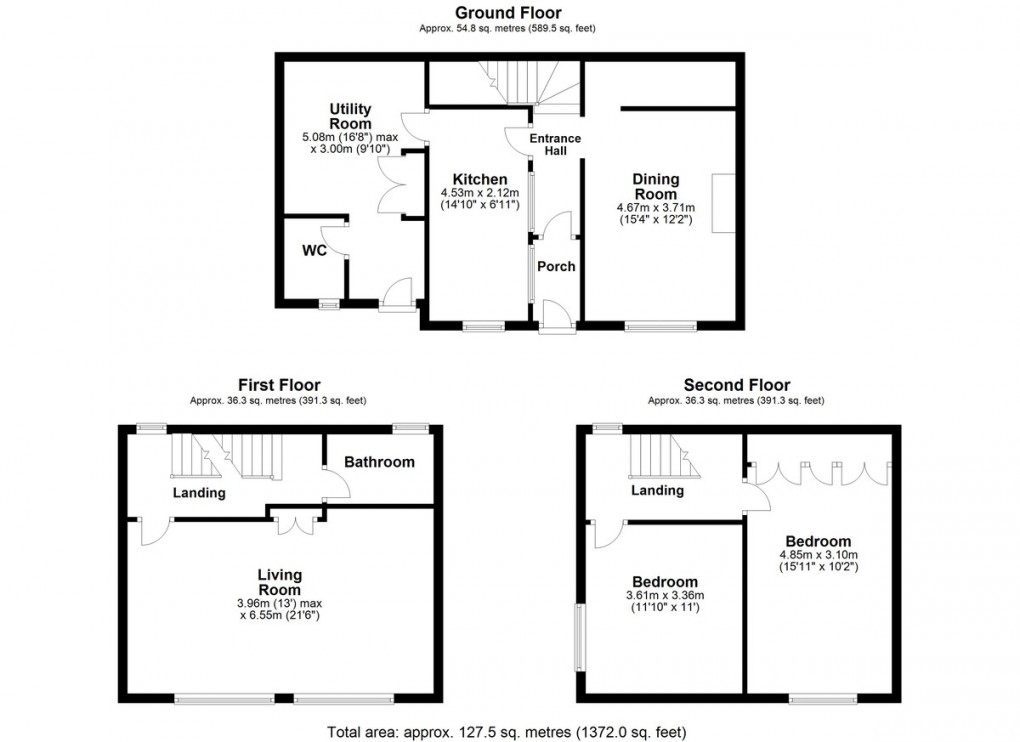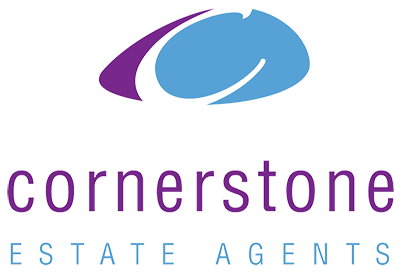Description
- Two bedrooms
- Off road parking
- Large garden
- Garage
Spanning three floors, the cottage features a thoughtfully designed layout. The ground floor comprises a welcoming front porch and entrance hall, which lead into the dining room and kitchen. Adjacent to the kitchen is a spacious utility room and a separate WC. The ground floor also includes an additional front stable door, enhancing the cottage's rustic charm.
The first floor boasts a large living room, complete with a feature weaver's windows offering breathtaking views. This floor also includes a family bathroom and a landing area. Ascending to the second floor, you will find two generously sized double bedrooms. The master bedroom is fully fitted with built-in wardrobes, a dressing table, and drawers, providing ample storage space.
The property's outdoor space is equally enchanting. A large garden to the side of the cottage features winding pathways that lead to secluded, hidden areas, perfect for a peaceful retreat. Although the garden, like the house, requires some attention, it retains its special allure and potential for transformation.
At the end of the property's boundary lies a detached garage with its own driveway, adding to the convenience and appeal of this remarkable home.
This weaver's cottage represents a unique blend of historical significance and potential for contemporary living, making it a truly special opportunity for discerning buyers.
ADDITIONAL INFORMATION Tenure: Freehold
Council Tax: Band D
EPC: TBC
What3Words: cove.hobbies.pixel
Parking: Garage
UTILITIES Gas: Mains
Electric: Mains
Water & Drainage: Mains
Heating: Gas
Broadband: Ultrafast Available
Mobile Coverage: 4G Available - check with your provider
AGENT NOTES 1.MONEY LAUNDERING REGULATIONS: Intending purchasers will be asked to produce identification documentation at a later stage and we would ask for your co-operation in order that there will be no delay in agreeing the sale.
2. General: While we endeavour to make our sales particulars fair, accurate and reliable, they are only a general guide to the property and, accordingly, if there is any point which is of particular importance to you, please contact the office and we will be pleased to check the position for you, especially if you are contemplating travelling some distance to view the property.
3. The measurements indicated are supplied for guidance only and as such must be considered incorrect.
4. Services: Please note we have not tested the services or any of the equipment or appliances in this property, accordingly we strongly advise prospective buyers to commission their own survey or service reports before finalising their offer to purchase.
5. THESE PARTICULARS ARE ISSUED IN GOOD FAITH BUT DO NOT CONSTITUTE REPRESENTATIONS OF FACT OR FORM PART OF ANY OFFER OR CONTRACT. THE MATTERS REFERRED TO IN THESE PARTICULARS SHOULD BE INDEPENDENTLY VERIFIED BY PROSPECTIVE BUYERS OR TENANTS. NEITHER CORNERSTONE ESTATE AGENTS (YORKSHIRE) LIMITED NOR ANY OF ITS EMPLOYEES HAS ANY AUTHORITY TO MAKE OR GIVE ANY REPRESENTATION OR WARRANTY WHATEVER IN RELATION TO THIS PROPERTY.
Floorplan

To discuss this property call us:
Market your property
with Cornerstone Estate Agents
Book a market appraisal for your property today. Our virtual options are still available if you prefer.
