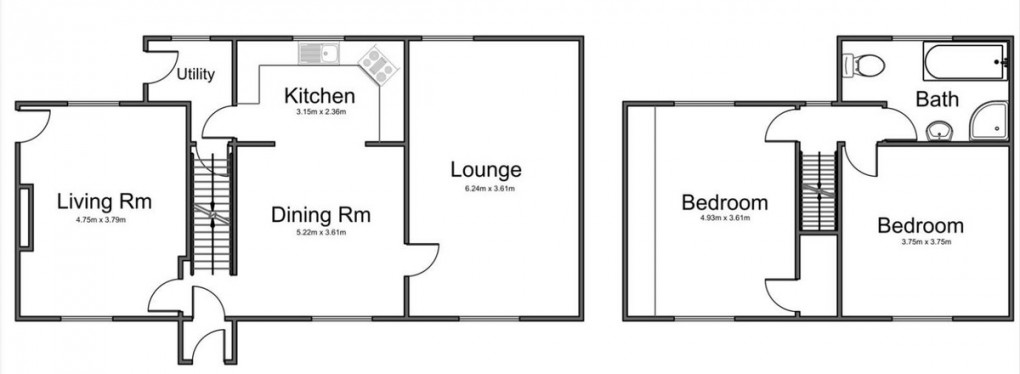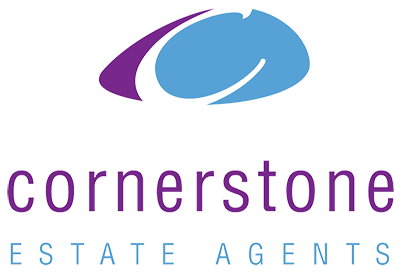Description
A unique and deceptively spacious detached residence situated in an elevated position in Brighouse. Benefiting from a large wrap-around garden, detached double garage, new UPVC sash windows and house bathroom. A fantastic opportunity with further development options available.
ENTRANCE Leading from the private drive with room for multiple cars. Entrance porch with ample storage needs.
KITCHEN/DINER A fully fitted kitchen with a range of low-level and high-storage cupboards and units. Generous worktop space with a detached kitchen island offering further storage and worktop space.
DINING ROOM A large dining room that can accommodate a large dining table and range of chairs. Plentiful room for free-standing furniture and sideboards.
LOUNGE A spacious lounge that can accommodate a range of sofa arrangments, free-standing lounge furniture and media cabinet. Feature log effect gas stove and mantle piece with exposed wooden beams adding additional character.
LIVING ROOM/THIRD BEDROOM A secondary lounge that can accommodate a sofa suite with additional free-standing lounge furniture and a coal-effect gas fire. This room could also be used as a third bedroom.
CLOAK/BOOT ROOM Additional storage and shelving with access to the rear garden and cellar.
FIRST FLOOR LANDING Access to bedrooms one, two and bathroom.
BEDROOM ONE - PRINCIPAL A generous principal bedroom that can accommodate a king-sized bed, bedside tables and free-standing bedroom furniture. Full-length fitted wardrobes plus walk-in cupboard/wardrobe.
BEDROOM TWO A spacious double bedroom that can accommodate a large double bed, bedside tables and free-standing bedroom furniture.
BATHROOM A brand new house bath and shower room complete with a fitted bath and walk-in shower unit, low-level flush WC and wash hand basin. Heated towel rail with additional storage available. One radiator with a supplementary heating element for when central heating is off.
GARDEN Wrap around lawn with established trees and hedgerows adding additional privacy. Patio seating area that can accommodate outdoor furniture.
GARAGE & PARKING Private parking on the drive with room for multiple cars, leading to the detached double garage/workshop 6mx6m in size offering secure parking.
PROPERTY EXTRAS Full wrap-around CCTV & Burglar Alarm.
New UPVC Tilt & Slide Sash Windows.
New Bath & Shower Room.
SERVICED BOILER ANNUALLY Previous Planning Permission Granted With Drawings For Additional Extension If Required.
AGENT NOTES 1.MONEY LAUNDERING REGULATIONS: Intending purchasers will be asked to produce identification documentation at a later stage and we would ask for your co-operation in order that there will be no delay in agreeing the sale.
2. General: While we endeavour to make our sales particulars fair, accurate and reliable, they are only a general guide to the property and, accordingly, if there is any point which is of particular importance to you, please contact the office and we will be pleased to check the position for you, especially if you are contemplating travelling some distance to view the property.
3. The measurements indicated are supplied for guidance only and as such must be considered incorrect.
4. Services: Please note we have not tested the services or any of the equipment or appliances in this property, accordingly we strongly advise prospective buyers to commission their own survey or service reports before finalising their offer to purchase.
5. THESE PARTICULARS ARE ISSUED IN GOOD FAITH BUT DO NOT CONSTITUTE REPRESENTATIONS OF FACT OR FORM PART OF ANY OFFER OR CONTRACT. THE MATTERS REFERRED TO IN THESE PARTICULARS SHOULD BE INDEPENDENTLY VERIFIED BY PROSPECTIVE BUYERS OR TENANTS. NEITHER CORNERSTONE ESTATE AGENTS (YORKSHIRE) LIMITED NOR ANY OF ITS EMPLOYEES HAS ANY AUTHORITY TO MAKE OR GIVE ANY REPRESENTATION OR WARRANTY WHATEVER IN RELATION TO THIS PROPERTY.
ENTRANCE Leading from the private drive with room for multiple cars. Entrance porch with ample storage needs.
KITCHEN/DINER A fully fitted kitchen with a range of low-level and high-storage cupboards and units. Generous worktop space with a detached kitchen island offering further storage and worktop space.
DINING ROOM A large dining room that can accommodate a large dining table and range of chairs. Plentiful room for free-standing furniture and sideboards.
LOUNGE A spacious lounge that can accommodate a range of sofa arrangments, free-standing lounge furniture and media cabinet. Feature log effect gas stove and mantle piece with exposed wooden beams adding additional character.
LIVING ROOM/THIRD BEDROOM A secondary lounge that can accommodate a sofa suite with additional free-standing lounge furniture and a coal-effect gas fire. This room could also be used as a third bedroom.
CLOAK/BOOT ROOM Additional storage and shelving with access to the rear garden and cellar.
FIRST FLOOR LANDING Access to bedrooms one, two and bathroom.
BEDROOM ONE - PRINCIPAL A generous principal bedroom that can accommodate a king-sized bed, bedside tables and free-standing bedroom furniture. Full-length fitted wardrobes plus walk-in cupboard/wardrobe.
BEDROOM TWO A spacious double bedroom that can accommodate a large double bed, bedside tables and free-standing bedroom furniture.
BATHROOM A brand new house bath and shower room complete with a fitted bath and walk-in shower unit, low-level flush WC and wash hand basin. Heated towel rail with additional storage available. One radiator with a supplementary heating element for when central heating is off.
GARDEN Wrap around lawn with established trees and hedgerows adding additional privacy. Patio seating area that can accommodate outdoor furniture.
GARAGE & PARKING Private parking on the drive with room for multiple cars, leading to the detached double garage/workshop 6mx6m in size offering secure parking.
PROPERTY EXTRAS Full wrap-around CCTV & Burglar Alarm.
New UPVC Tilt & Slide Sash Windows.
New Bath & Shower Room.
SERVICED BOILER ANNUALLY Previous Planning Permission Granted With Drawings For Additional Extension If Required.
AGENT NOTES 1.MONEY LAUNDERING REGULATIONS: Intending purchasers will be asked to produce identification documentation at a later stage and we would ask for your co-operation in order that there will be no delay in agreeing the sale.
2. General: While we endeavour to make our sales particulars fair, accurate and reliable, they are only a general guide to the property and, accordingly, if there is any point which is of particular importance to you, please contact the office and we will be pleased to check the position for you, especially if you are contemplating travelling some distance to view the property.
3. The measurements indicated are supplied for guidance only and as such must be considered incorrect.
4. Services: Please note we have not tested the services or any of the equipment or appliances in this property, accordingly we strongly advise prospective buyers to commission their own survey or service reports before finalising their offer to purchase.
5. THESE PARTICULARS ARE ISSUED IN GOOD FAITH BUT DO NOT CONSTITUTE REPRESENTATIONS OF FACT OR FORM PART OF ANY OFFER OR CONTRACT. THE MATTERS REFERRED TO IN THESE PARTICULARS SHOULD BE INDEPENDENTLY VERIFIED BY PROSPECTIVE BUYERS OR TENANTS. NEITHER CORNERSTONE ESTATE AGENTS (YORKSHIRE) LIMITED NOR ANY OF ITS EMPLOYEES HAS ANY AUTHORITY TO MAKE OR GIVE ANY REPRESENTATION OR WARRANTY WHATEVER IN RELATION TO THIS PROPERTY.
Floorplan

To discuss this property call us:
Market your property
with Cornerstone Estate Agents
Book a market appraisal for your property today. Our virtual options are still available if you prefer.
