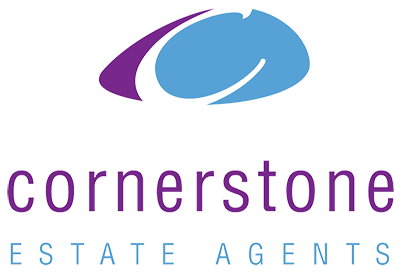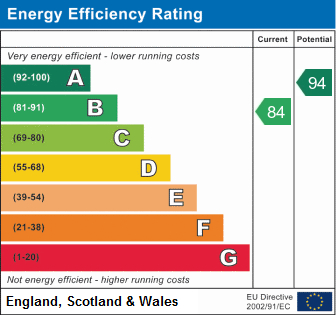Description
- STYLISH NEW BUILD HOME
- THREE BEDROOMS
- MASTER WITH EN SUITE
- LOUNGE WITH FRENCH DOORS
- DRIVEWAY FOR TWO CARS
- AVALIABLE JAN 2025
- PERFECT FAMILY HOME
- SCHOOLS NEARBY
- COUNCIL TAX BAND D
- EPC B
HALLWAY Presenting the staircase to the first floor and door to the dining kitchen, there is a storage cupboard for outdoor garments.
DINING KITCHEN 17' 0" x 10' 0" (5.18m x 3.05m) approx. Ultra stylish having built in appliances and ample space to dine making this an ideal space to entertain guests a door opens to the cloakroom and door to lounge.
DOWNSTAIRS WC The cloakroom comprises low level WC and wash hand basin.
LOUNGE 13' 1" x 11' 0" (3.99m x 3.35m) approx. A good size lounge that is flooded with natural light curtesy of the French doors that pen out to the garden.
LANDING Offering access to the two bedrooms and house bathroom. There is a staircase rising to the second floor.
BEDROOM 2 13' 1" x 11' 0" (3.99m x 3.35m) approx. Overlooking the rear garden this double room offers ample space for a full range of free standing furniture.
BEDROOM 3 10' 0" x 7' 0" (3.05m x 2.13m) approx. A generous single room that is situated to the front of the property.
BATHROOM A three piece bathroom suite comprising bath, low level WC and wash hand basin.
BEDROOM 1 22' 0" reducing to 21' 0" x 10' 0" reducing to 8' 0" (6.71m x 3.05m) approx. Located on its own floor therefore having a great deal of privacy the master bedroom feels luxurious and is served by an ensuite shower room.
OUTSIDE The property boasts an enclosed garden laid to lawn with patio area whilst to the front there is a tandem driveway.
To discuss this property call us:
Market your property
with Cornerstone Estate Agents
Book a market appraisal for your property today. Our virtual options are still available if you prefer.

