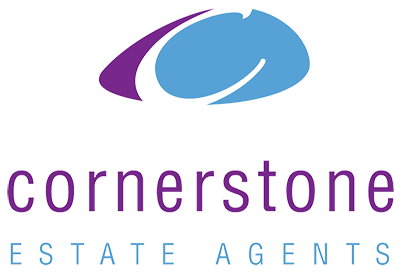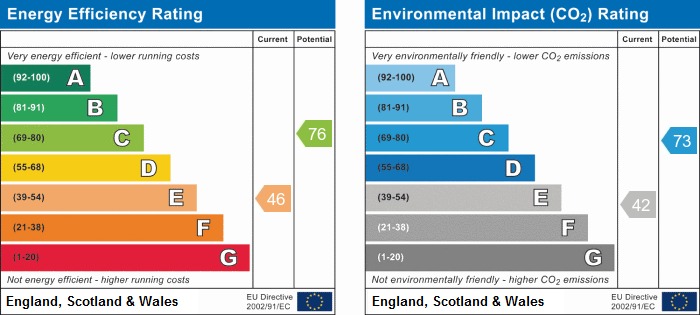Description
- Three double bedroom home
- Within close proximity to local amenities
- Presented nicely throughout
- Off road parking
- Spacious accommodation
- Available Now
- Council tax A
DINING KITCHEN 12' x 11' 1" (3.66m x 3.38m) approx. A large room situated to the rear of the home which has been recently refitted with a modern kitchen. There is more than enough room for a dining table and chairs. Door opens to stairs that rise to the first floor.
BEDROOM 1 11' 11" x 9' (3.63m x 2.74m) approx. Presented neutrally this bedroom is a double situated to the front of the home.
BEDROOM 2 11' x 8' 8" (3.35m x 2.64m) approx. A second double bedroom this time to the rear. Once again presented in a neutral palette.
W.C. The first floor benefits from a WC which of course houses the WC itself as well as pedestal hand wash basin.
MASTER BEDROOM 11' 11" x 8' 8" (3.63m x 2.64m) approx. The master bedroom is a great size room having Velux window allowing natural light to cascade into the room.
BATHROOM Comprising a three-piece suite noting bath with shower over, WC and pedestal hand wash basin.
FRONT A low maintenance garden can be found to the front of the property offering great kerb appeal for the property.
REAR There is space to the rear to enjoy the outdoors which can alternatively be used for parking if required.
To discuss this property call us:
Market your property
with Cornerstone Estate Agents
Book a market appraisal for your property today. Our virtual options are still available if you prefer.

