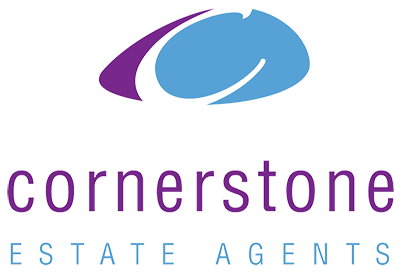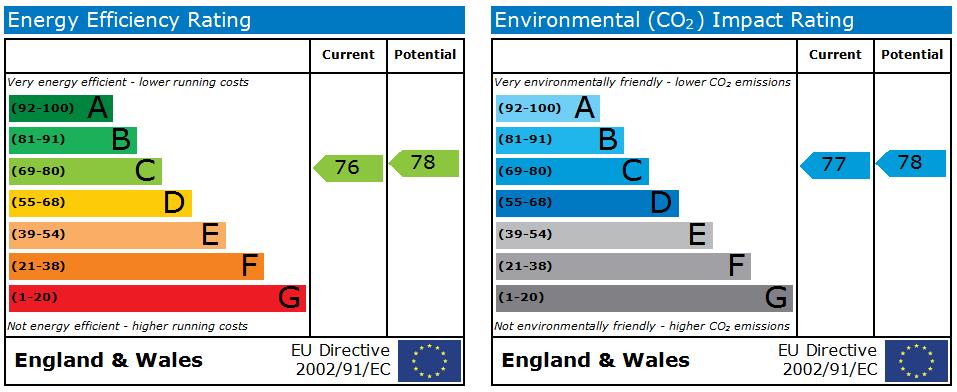Description
- A beautifully presented 4 bedroom end townhouse
- Modern kitchen diner with integrated appliances
- House bathroom and additional shower room
- Master bedroom with spectacular views
- Detached garage & Gardens
- Council Tax Band D
- Available Feb 2025
Entrance Hall Partly glazed door opens into the hallway, having a door leading to the dining kitchen, lounge and WC, with stairs rising to the first floor.
Dining Kitchen 14' 5" x 11' 1" (4.39m x 3.38m) approx. A beautifully presented dining kitchen having modern wall and base units, integrated oven with hob over, along with an integrated fridge / freezer, washing machine and dishwasher. There is ample room for a family dining table and chairs. The bay window creates an abundance of natural light.
Lounge 14' 6" x 11' 7" (4.42m x 3.53m) approx. A light and airy lounge, courtesy of the box windows and double patio doors leading out to the fabulous decking area. Also benefiting from a modern fireplace and tastefully decorated neutral walls with coved ceiling.
Landing Having doors leading to bedrooms, bathroom and stairs rising to second floor. Also benefiting from a sizeable airing cupboard providing extra storage.
Bedroom 2 12' 5" x 8' 9" (3.78m x 2.67m) approx. A double bedroom, beautifully decorated with fitted wardrobes.
Bedroom 3 11' 4" x 6' 2" (3.45m x 1.88m) approx. Another good sized bedroom situated at the rear of the property.
Bedroom 4 8' 1" x 8' 7" (2.46m x 2.62m) approx. Bedroom 4 is currently being used as a study, however, is a good size and could be used as an additional double bedroom.
House Bathroom A modern white 3 piece bathroom comprising of a panelled bath with shower over, wash basin and a low level WC.
Landing Having a door leading to the master bedroom and a fabulous shower room.
Master Bedroom 12' 6" x 12' 7" (3.81m x 3.84m) approx. A generous sized double bedroom having fitted wardrobes and spectacular far reaching views. Simply stunning!
Shower Room An ultra-modern shower room having a good sized step-in shower, a circular ceramic sink and low level WC as well as fitted cupboards giving essential storage.
Garage A detached stone garage with power and light supply.
Front of Property Having a front garden with driveway leading to the garage.
Rear Garden An enclose rear garden, having a decking area for a BBQ with steps down to a lawned area with fenced boundaries.
AGENTS NOTES Pets are not permitted at the property without the prior written consent from the landlord.
To discuss this property call us:
Market your property
with Cornerstone Estate Agents
Book a market appraisal for your property today. Our virtual options are still available if you prefer.

